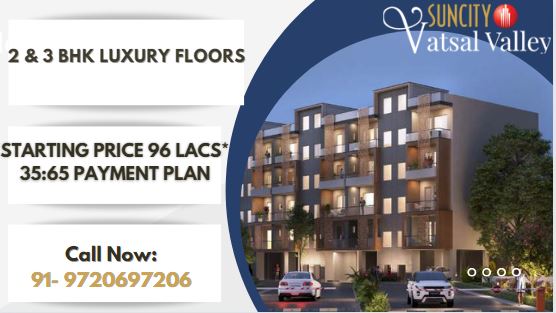If you're looking for independent houses/residences in a region like Gwal Pahari, Gurgaon, then this is the right place for you!
Suncity Projects Pvt.
Ltd., brings innovative housing offerings equipped with a professional team
with unappalled professionalism. The real estate world is highly competitive
and Suncity Projects Pvt. Ltd. retains its place in the real-estate vertical
for a long. Having carved a special name for themselves, their every project is
a masterpiece in its category - bringing the finest standards of planning and
construction. Focusing on customer satisfaction, Suncity Projects Pvt. Ltd.,
creates an everlasting relationship with its customers eventually strengthening
its pillar of transparency. Their ethos enables customers to not only develop a
long-lasting relationship but also base their trust in them.
Property Advantage -
●
Aravali Green Belt
●
Gurgaon-Faridabad
Expressway
●
Stilt
●
Convenient Still
Lobby
●
Spacious Car Parking
●
Best Location
●
Connectivity to a
six-lane expressway
●
Proposed Metro
●
Access to
Restaurants, Shopping Malls
●
Schools &
Universities are on the way!
Suncity Vatsal Valley Location Benefits -
●
Health Care
Facilities
●
Nearby Residential Localities
●
Connected via
Faridabad - Gurgaon Road, Mandi Road, Sheeham Lane, and 33 ft Road
●
Gurgaon Railway
Station
●
The Indira Gandhi
International Airport (Delhi IGI)
●
Rapid Metro Sector
55 & 56 Metro Station
●
Shopping Malls
●
Nearby Employment
Hubs
Layout Plans - Independent Houses by Suncity Vatsal Valley:
●
Layout Plan Type 1 - 3 BHK
CARPET AREA 71.53 Sq. mtr./770
Sq. ft. | BALCONY AREA 13.84 Sq. mtr./149 Sq. ft. | SUPER AREA 132.85 Sq.
mtr./1430 sq. ft.
●
Layout Plan Type 2 - 3 BHK
CARPET AREA 70.61 Sq. mtr./760
Sq. ft. | BALCONY AREA
14.68 Sq. mtr./158 Sq. ft. |
SUPER AREA 132.85 sq. mtr./1430 sq. ft.
●
Layout Plan Type 3 - 3 BHK
CARPET AREA 70.61 Sq. mtr. / 760
Sq. ft. | BALCONY AREA12.63 sq. mtr./136 Sq. ft. | SUPER AREA 132.85 sq.
mtr./1430 sq. ft.
●
Layout Plan Type 4 - 2 BHK
CARPET AREA 52.02 Sq. mtr. / 560
Sq. ft. | BALCONY AREA 12.91 Sq. mtr. / 139 Sq. ft. | SUPER AREA 104.98 Sq.
mtr./1130 sq. ft.
●
Layout Plan Type 5 - 2 BHK
CARPET AREA 46.45 Sq. mtr./500
Sq. ft. | BALCONY AREA
11.24 Sq. mtr./121 Sq. Ft. |
SUPER AREA 95.69 Sq. mtr./1030 sq. ft.
(1 square metre = 10.7639 square
feet & 1 hectare = 2.47105 acre)
*Payment Plan - 35:65
Blog Link Resource Url
.jpg)
.jpg)




No comments:
Post a Comment